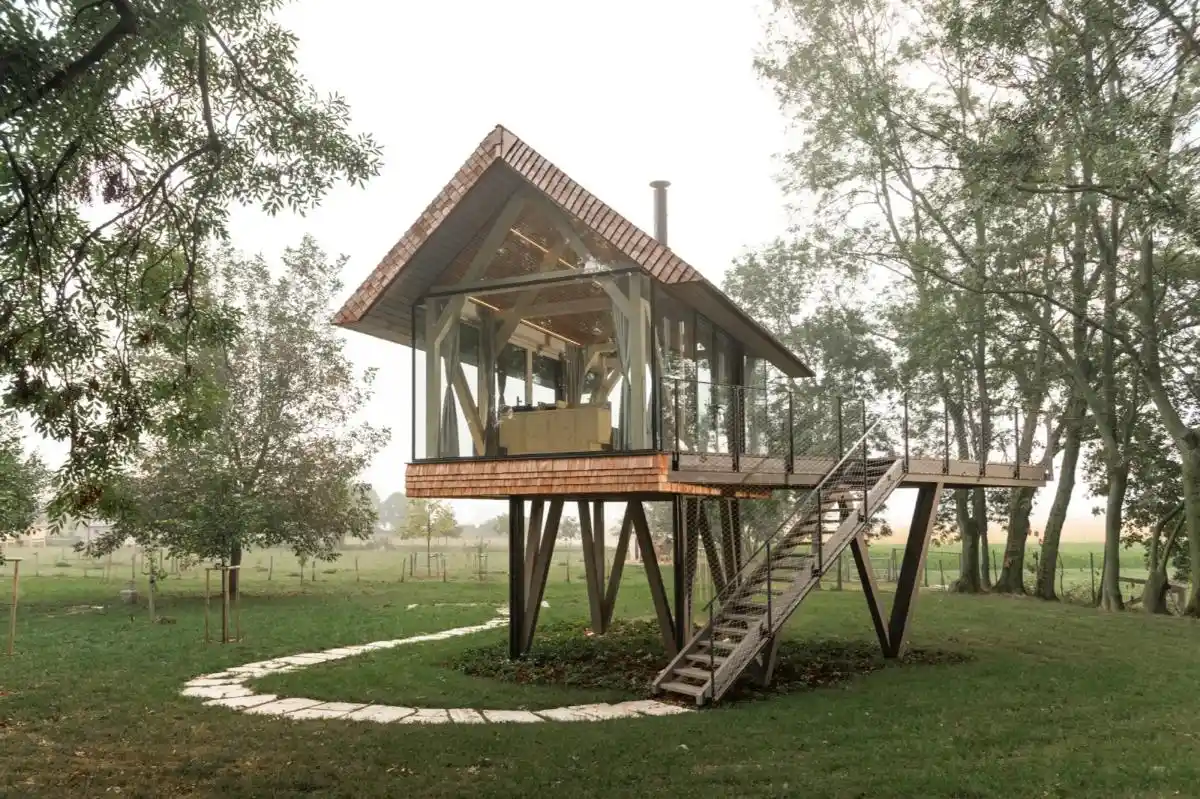Prague Architect Unveils Elevated Tiny House in Austria
Jan Tyrpekl, a Prague-based architectural firm, has revealed its latest project, Zen House, a 30-square-meter (323 sq ft) tiny home. Perched on concrete pillars in Hainburg an der Donau, Austria, Zen House invites occupants to disconnect from urban life and reconnect with nature.
Elevated Design with Seamless Nature Integration
Zen House sits about four meters (13 ft) above ground, supported by concrete pillars that allow the landscape to flow uninterrupted beneath it. This elevated design not only minimizes environmental impact but also highlights a harmonious relationship with the surrounding landscape.
Sustainable Materials and Thoughtful Craftsmanship
Constructed with eco-friendly materials, the main structure utilizes a timber frame made from glued laminated spruce. Cross-laminated timber (CLT) panels form the roof, while the terrace and lower structure are crafted from durable larch wood. These materials ensure long-lasting strength and a natural aesthetic.

Immersive Living Space with 360-Degree Views
Zen House’s design provides an intimate, secure retreat with floor-to-ceiling glass walls offering panoramic views of the surrounding orchard. Inside, polished timber floors, an open fireplace, and a master bed enhance the cozy atmosphere. A hidden kitchenette and bar add convenience, while the timber staircase leads to a spacious outdoor terrace.
Optional Amenities for Extended Comfort
Although the current design lacks cooking and bathroom facilities, Tyrpekl has included plans for future expansions. These additions, such as a sauna, shower, and toilet, can be built beneath the main living area, maintaining the minimalistic appeal.

A Sanctuary for Relaxation and Rejuvenation
Beyond architecture, Zen House serves as a sanctuary for its occupants, offering a quiet space to unwind, reflect, and rejuvenate. This elevated retreat embodies the idea of peaceful living amid nature, blending simplicity with thoughtful design.














