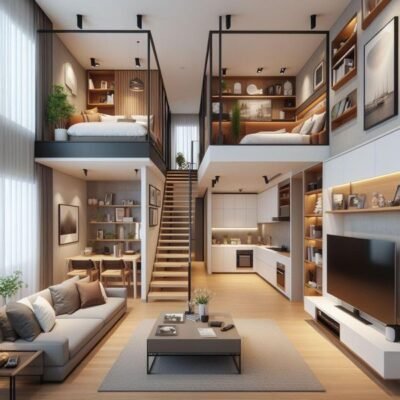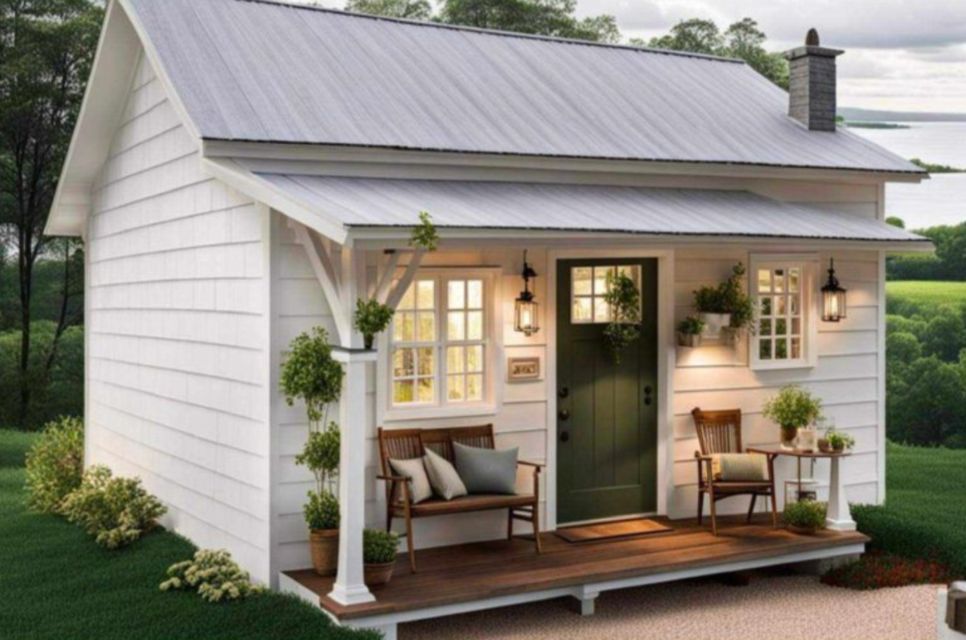Introduction
Building a tiny house requires careful planning and preparation. With limited space, every decision counts, from selecting materials to organizing utilities. A tiny house building checklist ensures that you cover all essential steps while avoiding costly mistakes. This guide outlines everything you’ll need for your tiny house journey, from choosing a design to moving in.
1. Decide on Your Tiny House Design
The first step in building a tiny house is selecting the right design that suits your lifestyle. Whether you’re using a pre-made blueprint or creating your own, consider how the layout will affect comfort and functionality.
Key factors to consider:
- Size (typically 100-400 square feet)
- Number of rooms (bedroom, bathroom, kitchen, etc.)
- Mobile or stationary home
- Off-grid or connected to utilities
- Storage solutions and space-saving furniture
2. Set a Budget
Building a tiny house can cost anywhere from $10,000 to over $100,000 depending on your materials, labor, and location. Set a realistic budget early on to guide your decisions and avoid overspending.
Budget items to include:
- Materials (lumber, insulation, roofing)
- Labor (if you’re hiring professionals)
- Trailer or foundation costs
- Appliances and utilities
- Permits and inspections
3. Obtain Permits and Understand Zoning Laws
Before construction begins, it’s crucial to understand local building codes and zoning regulations. Many areas have specific rules regarding tiny houses, including where they can be built, minimum sizes, and utility connections.
Steps to take:
- Research local zoning laws for tiny houses
- Obtain any necessary building permits
- Schedule inspections as required by local authorities
4. Select Your Building Materials
Choosing durable and eco-friendly materials is essential for a tiny house. Many builders opt for sustainable materials that maximize insulation and reduce energy costs.
Checklist for materials:
- Lumber for framing and floors
- Insulation (foam board, wool, or spray foam)
- Roofing materials (metal or shingles)
- Siding (wood, metal, or vinyl)
- Energy-efficient windows and doors
5. Trailer or Foundation
Depending on whether your tiny house will be mobile or stationary, you’ll need either a trailer or a foundation to begin building.
- Trailer: Ensure it’s the right size and weight capacity for your tiny house. A dual or triple axle trailer is common for tiny homes.
- Foundation: Concrete slabs or pier blocks provide a sturdy foundation for stationary homes.
6. Frame and Insulate Your Tiny House
Framing is the skeleton of your tiny house. After framing the walls and roof, insulate the structure to ensure it’s comfortable in all seasons.
Steps:
- Build the floor and wall framing
- Frame windows and doors based on your design
- Install roof trusses
- Add insulation to walls, floor, and roof for energy efficiency
7. Plumbing and Electrical Setup
Decide early on whether you’ll be connecting to the grid or going off-grid. Installing plumbing and electrical systems requires planning, especially in a small space like a tiny house.
Checklist for utilities:
- Water supply and waste management system
- Electrical wiring and solar power setup (if off-grid)
- Install necessary appliances (fridge, stove, hot water heater)
- Run water pipes and electrical wiring before wall installation
8. Interior Finishing
Once the structure is built, it’s time to focus on the interior. Tiny house interiors should be functional, with multipurpose spaces and built-in furniture to maximize space.
Interior finishing checklist:
- Install drywall or wood paneling
- Lay down flooring (wood, tile, or laminate)
- Build or install kitchen counters, cabinets, and storage solutions
- Install bathroom fixtures (toilet, shower, sink)
- Add lighting and energy-efficient appliances
9. Furnishing and Decorating
Furnishing your tiny home can be both fun and challenging. With limited space, choose compact, multipurpose furniture to keep the interior clutter-free and functional.
Key considerations:
- Foldable furniture or built-in storage options
- Wall-mounted shelving or cabinets for vertical storage
- Light colors and mirrors to make the space feel larger
- Plants and décor to add a cozy touch
10. Inspection and Final Touches
Before moving in, schedule a final inspection to ensure everything is up to code. Once cleared, you can focus on adding the final touches and making the space truly yours.
Final checklist:
- Schedule a building inspection (plumbing, electrical, structural)
- Ensure all appliances and utilities are working properly
- Add décor and personal touches
- Move in and enjoy your tiny house!
Conclusion
Building a tiny house from the ground up requires a lot of planning and attention to detail. By following this tiny house building checklist, you can ensure a smooth construction process and create a home that is functional, affordable, and personalized to your lifestyle. Whether you’re building it yourself or hiring professionals, a well-organized checklist is the key to success.














